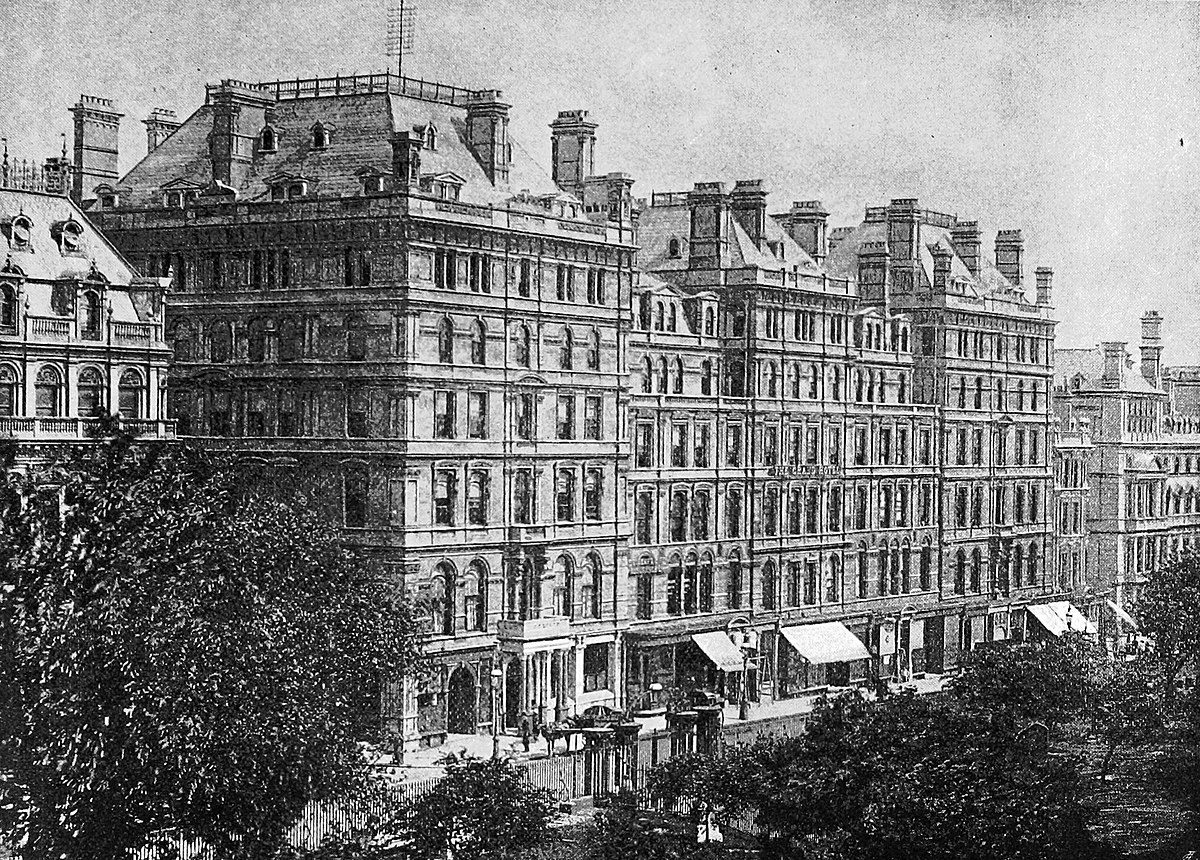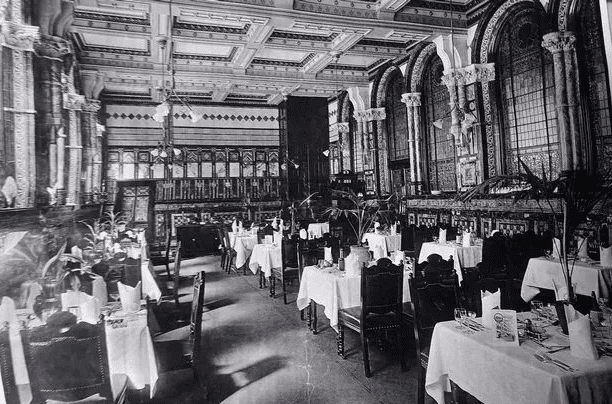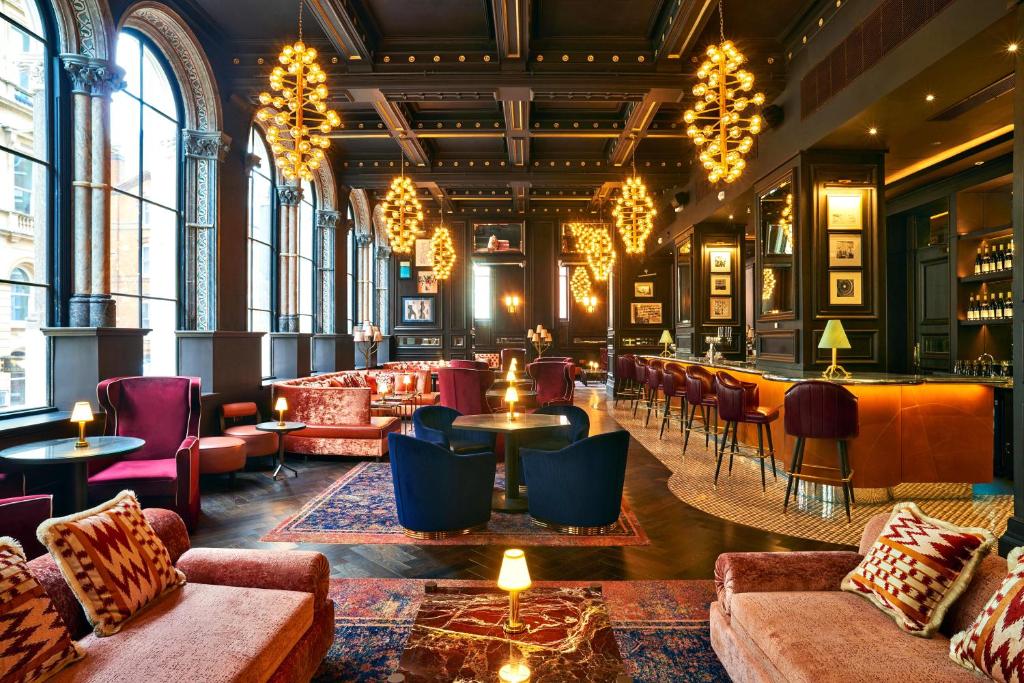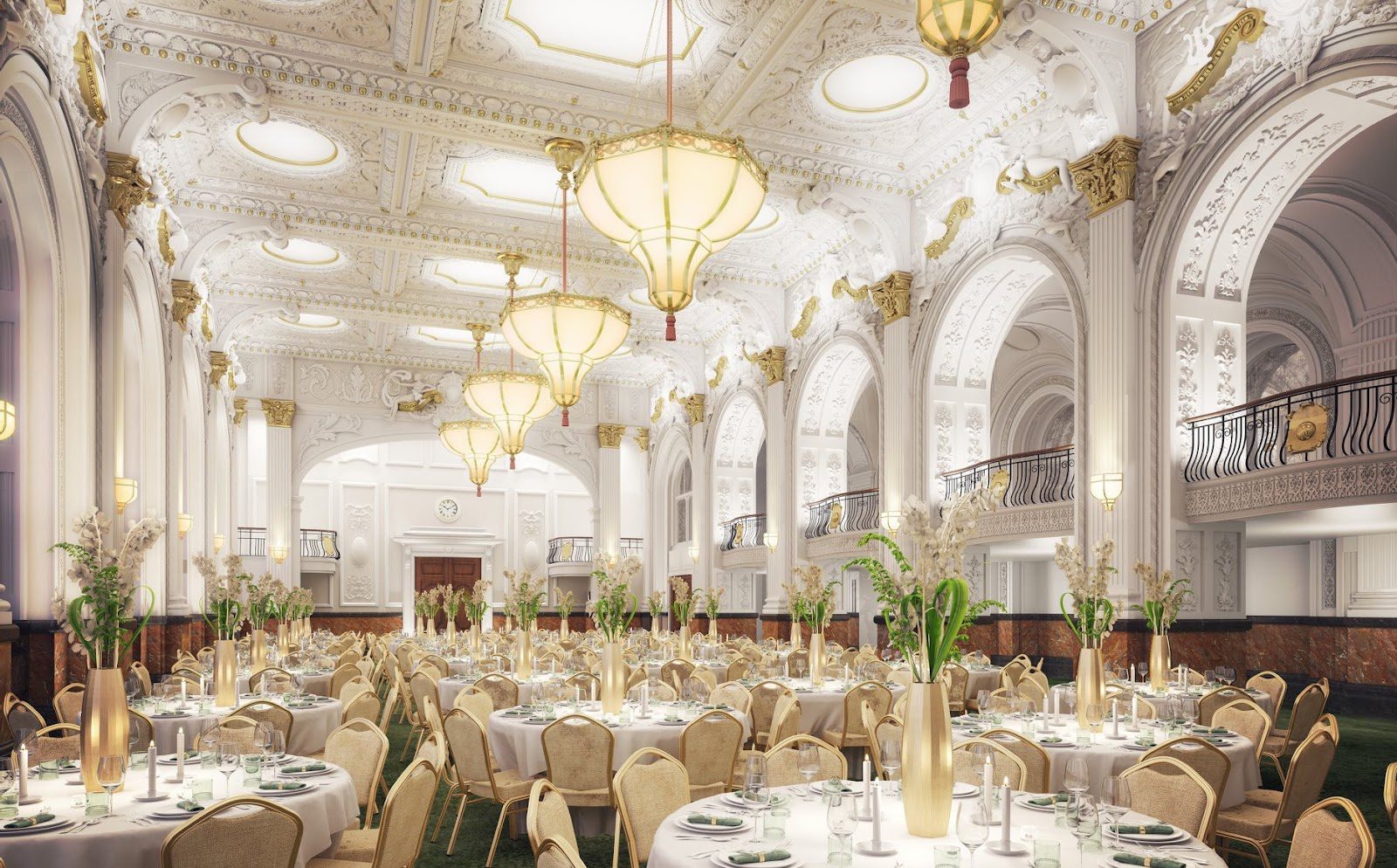In the old days, architects created their luxurious masterpieces, regardless of their future purpose. In many countries and cities, hotels have become architectural monuments. The same fate awaited the once majestic Grand Hotel. In the 19th century, it was a famous five-star hotel in Birmingham. What was the history of this incredible Victorian building? Learn more at birmingham-future.
In the shadow of the church
Before the beginning of the Grand Hotel construction, Birmingham experienced a number of events of city importance. In the 1870s, the territory of the future hotel was adjacent to the St. Philip’s churchyard (the residence of the Church of St. Philip servants). The churchyard, in its turn, was surrounded by townhouses in the Georgian style. This style features angles and geometric structures, symmetry, sloping roofs with frontons, restrained decor and an emphasis on windows and doors. It also resembles the Tudor architectural style.
The Second Birmingham Improvement Act relating urban development of the city territory and streets entered into force in 1861. Thus, it was decided to demolish the houses on Colmore Row and build new ones instead. In addition, the areas on Barwick Street, Church Street and Livery Street were purchased for future hotel construction.

The sites were bought by the largest, at that time, Birmingham landowner Isaac Horton. He owned a large part of the city. With the help of the architect Thomson Plevins, the construction of the hotel began in 1875.
The hotel’s official opening took place on February 1, 1879. At that time, it offered 100 rooms. However, the rest of the hotel was still under construction. The hotel had a luxurious restaurant overlooking Church Street. In addition, there were coffee shops and storage rooms on the territory. On those premises, Horton advertised the hotel in order to attract new investors. Construction was a costly affair even in the 19th century. Therefore, Horton had to attract additional investments to continue developing the Grand Hotel.
For that purpose, the owner leased the hotel to a successful hotel operator from Newcastle upon Tyne. In 1880, the Grand Hotel was extended to the corner of Church Street and Barwick Street.
Reconstruction and financial difficulties
The Grand Hotel was too large for Birmingham. The owners faced a number of financial difficulties in 1890. As a result, the Grand Hotel returned to its creator, Hortons’ Estate Ltd. Then it was decided to renovate and reconstruct the hotel. The owners decided to make the interior more luxurious and involved the Martin and Chamberlain company in that process. It was the most famous interior design company at that time. It cost £40,000. The changes affected the size of the hotel as well. In two years, the hotel acquired an additional block facing Barwick Street.

The new wing housed the Grosvenor Room, the Grosvenor Drawing Room and the Crush Room. They were decorated in the luxurious Louis XIV style. At that time, rich and impressive interiors were extremely popular. Thus, the owners tried to keep up with the times.
The new wing had 75 hotel rooms and billiard rooms. The stock rooms remained, as they have become an integral part of the hotel’s image.
A new wave of popularity
The beginning of the 20th century was the heyday of the Grand Hotel. It became famous throughout Birmingham because of its famous guests. It accommodated members of the Royal Family, politicians (Winston Churchill) and actors (Charlie Chaplin). The fame of the hotel spread throughout the country. Many guests wanted to stay in the room where the King lived. However, that glorious period was short-lived. The hotel was closed for the first time in 1969.
In 1972, Hickmet Hotels leased the Grand Hotel and renovated it for £500,000. Alas, it didn’t help. In 1976, Grand Metropolitan Hotels took over the lease and refurbished the hotel for £1.5 million.
In 1978, the architects attempted to modernise the interior in order to adjust to the new style and epoch.

The hotel’s facade on the side of Colmore Row and Church Street was renovated as well. The hotel was closed for the second time in 2002. Its leaseholder was the Queens’ Moat Hotels at that period. That company served the Grand Hotel for almost 20 years. In 2003, the owners planned to demolish the building due to its satisfying appearance. It was cheaper to build a new building than to repair something that was falling to pieces and was even dangerous. The further maintenance of the building was unreasonably costly and unprofitable.
However, the Victorian community stood up for the building, which was a vivid example of the era. In 2004, the Grand Hotel became a listed building, thus, forever protected from demolition and destruction.
In 2012, there were plans to restore the hotel. Hortons’ Estate offered to undertake the £30 million renovation. It included facade restoration as well as repair of the best suits and stairs. In addition to their own funds, the owners managed to obtain several multimillion-dollar grants. It was planned that the new Grand Hotel would have 152 rooms, including eight suites. The main entrance was moved to Church Street. The construction lasted almost ten years. In 2021, Birmingham residents and visitors could see the renovated Grand Hotel.
Architectural style
The Grand Hotel is the largest building of Victorian style in the city centre, so it is difficult to miss it. The Cathedral of St. Philip is located next to it.
The north side of the hotel, facing Colmore Row, was built of small brick and terracotta. The Colmore Estate actively insisted on the choice of material and they were right. After all, it is the northern part that is considered the best one. The hotel became a Victorian hallmark of Birmingham.
Apart from the north wing, the rest of the Grand Hotel was built in the French Renaissance style. This style was first used for the hotels’ construction in 1851.
The Colmore Row wing frontage features 22 bays and symmetrical lines. It was built of ashlar and brick as well as had a slate roof with lead dressings. The Church Street frontage consists of seven bays and resembles the Colmore Row wing a lot.
The Martin & Chamberlain company was involved in the interior planning. That firm also built an eight-storey red brick block on Barwick Street in 1893-1895. The block housed the famous Grosvenor Room. It was 30 metres long and almost 10 metres high. Hall’s interior was luxurious enough to serve its purpose. It featured plasterwork, Corinthian pilasters, cartouches and art-deco lamps. Historians determined that those lamps were manufactured no earlier than 1920.

During the construction of the ballroom, specialists for the first time used an innovative approach of structural steelwork. It enabled the creation of extremely high ceilings. The construction of the Grosvenor Room became the first case in English history when that method was used successfully.
In 2014, particles of red sandstone were found on the Colmore Row and Church Street facades during the renovation works. However, the rest of the building is mainly built of painted limestone. Therefore, the facade had to be painted several times.
The Grand Hotel has repeatedly become the location for filming various shows. In 2012, an episode of the BBC drama Dancing on the Edge was shot in the Grosvenor Room, which was transformed into the Imperial Ballroom.
In addition to TV, the Grand Hotel appeared in the plot of Kit de Waal’s book The Trick to Time.