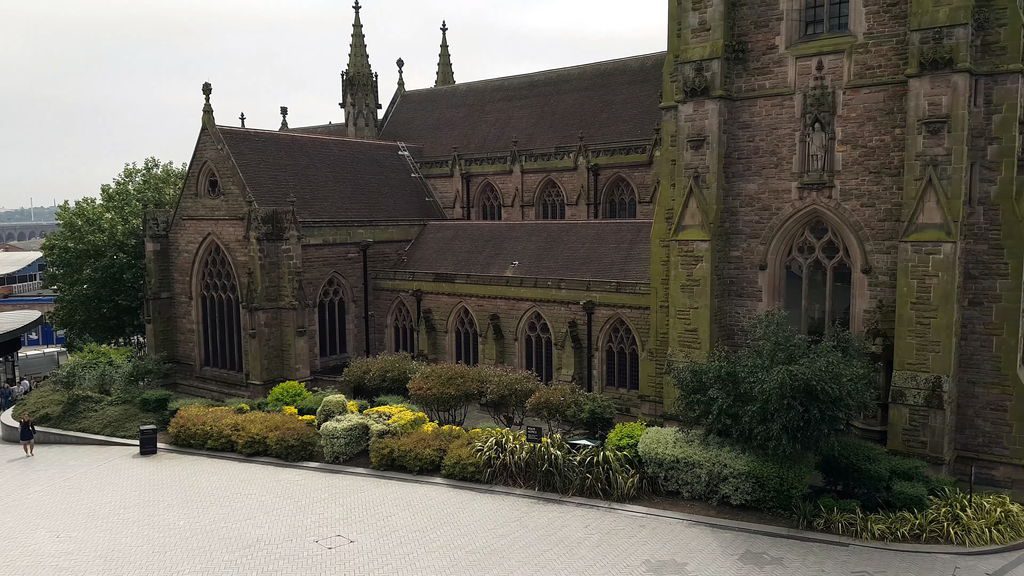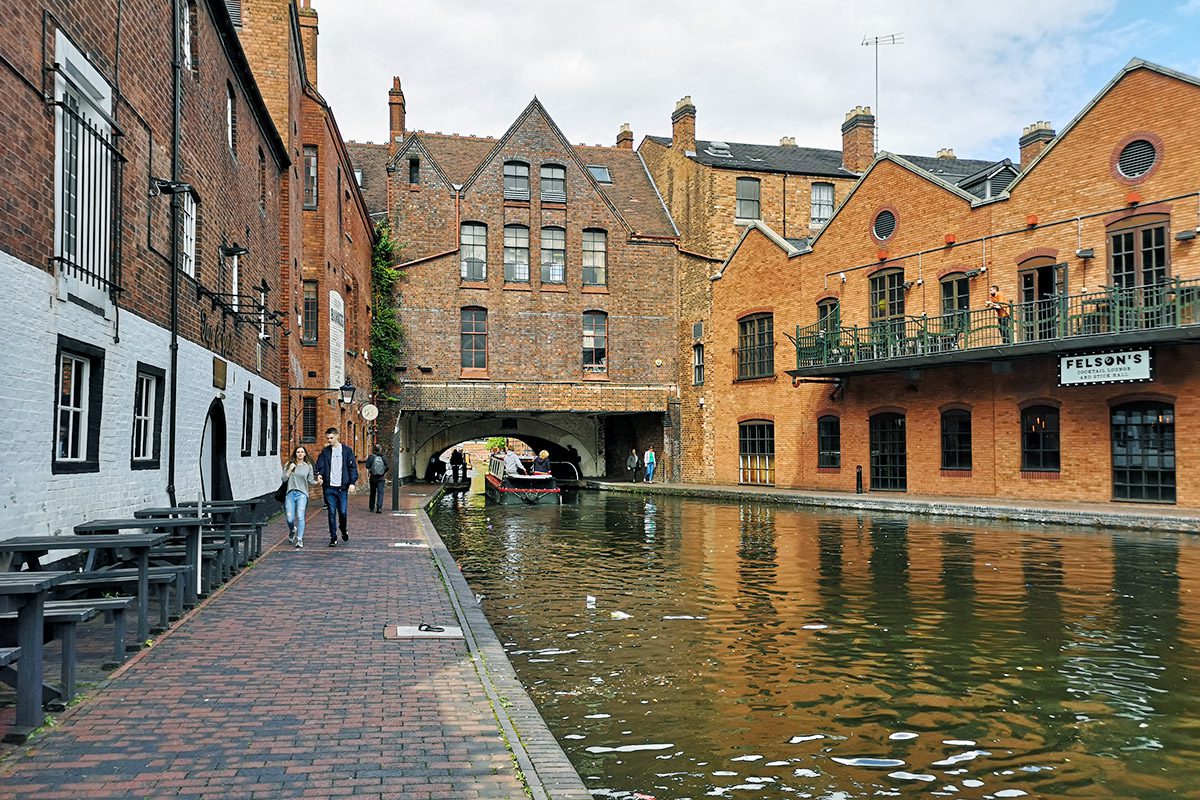Birmingham started its history as a city in the 18th century. There is no doubt that people lived on its territory long before that time. However, those times left very few remnants. Mediaeval architecture gradually disappeared. Such aspects as wars and industrial progress influenced the architectural profile of the city. Birmingham changed many architectural masks throughout its existence and the mediaeval epoch became one of the most forgotten ones. Learn more at birmingham-future.
Unlocated settlement
Referring to old writings, historians claim that Birmingham was founded at the beginning of the 7th century. However, no traces of that settlement have been preserved. Thus, it is considered an unlocated one. Historians can only assume that the Anglo-Saxons founded it on the city’s modern territory.
However, there is more information about the city’s later periods. The territory was transformed into a town in 1166 by Peter de Birmingham. It grew up around the market, which, later, would be called the Bull Ring.
Historians found traces of that period in the foundations of Birminghams’ family house and during the reconstruction of St. Martin’s church. The latter was built exactly in the same place where the Bull Ring was located in the 12th century.

In the mediaeval period, Birmingham was surrounded by forest thickets. Most of the local buildings were wooden, while stone ones were rare. However, they weren’t simple, ascetic and boring looking. Wooden structures were carved with complex patterns and filled with white plaster. Later, such buildings acquired local features. The people of Birmingham began to decorate their houses with spikes and timbers in the form of squares or Christmas trees. The 16th-century hotel in Cannon Hill Park is a partially preserved example of that style.
The only completely preserved building in the mediaeval style is located in Deritend, and today, it houses the Old Crown pub. It was built at the end of the 15th century as a school. The buildings that were built in the 17th and 18th centuries were preserved better. The reason is that people started to use stone in their constructions at that period. Thus, in 1460, the Handsworth Old Town Hall’s wooden frame was replaced by a stone one.
Transition to the stone walls
A significant leap in the development of architecture took place in Birmingham in the 17th century. Builders and architects stopped using wooden frameworks and switched to stone materials. Aston Hall became the brightest example of such a transition. This old estate was built in 1635, but its style is considered to be Jacobean. This style was the most common for grand buildings.
That transition influenced architectural styles, as the wood significantly limited architectural solutions.

Sutton Coldfield, a town and civil parish in Birmingham, began to expand in the 15th century. The main reason for its development was Bishop Vesey’s money. He invested a lot in the construction and improvement of the city. Sir William Wilson, a famous architect, helped to change the city’s outlines and its overall appearance.
One of his most famous creations in Birmingham is the Four Oaks Hall. Formerly, it was Lord Ffolliot’s residential estate. In 1751, the residence was sold and the new owners reconstructed it. Therefore, the original appearance of the manor has disappeared forever. However, the Moat House, a separate house of Lady Ffolliot, was preserved and became an architectural monument.
Many examples of Birmingham’s mediaeval buildings have not survived due to features of the city’s geographical location. Today, we can learn about the lives of Birminghamians of that time only from old sketches and descriptions. Although wood is considered a good and heat-retaining material for building houses, it is not durable.